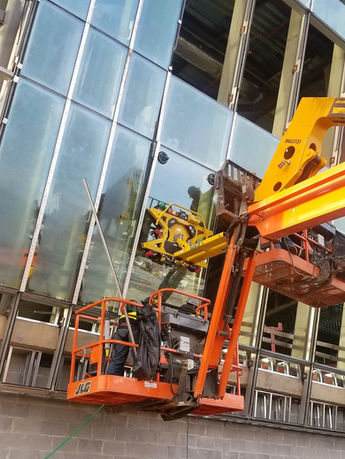Built with honesty and integrity you can depend on!
CHARLESTON AIRPORT TERMINAL EXPANSION

Core Market - Transportation
Owner - Charleston Airport Athority
Architect - Fentress Architects
CM - Austin/Hitt -JV
The expansion of the Charleston International Airport allowed the airport to grow in capacity from 2.5 million travelers to 4 million annually. The scope of the renovation and expansion included expanding the number of gates from 10 to 16, amongst many other improvements, all while keeping the existing terminal and gates operational. Out team partnered with SPS Corporation, and provided site management services, labor and equipment as required to plan and execute the installation of over 29,000 square feet of Kawneer 1600 series impact resistant curtain wall, along with over 10,0000 square feet of exterior storefront, and 8,500 square feet of custom hybrid AESS steel and aluminum blast resistant curtain wall air-side. The systems also incorporated perforated sunshade features, and aluminum entrances and sliding doors.

CHARLOTTE DOUGLAS INT
CONCOURSE A EXPANSION
Core Market - Transportation
Owner - City of Charlotte
Architect - Perkins + Will
Phase I of the Concourse A expansion added nine gates and increased CLT’s capacity by about 10 percent. The three-level concourse, in addition to increased airline spaces, added an array of support programs such as dining, shopping, office, amongst other support functions.
If the systems, geometry, and scale of this facade were not complex enough. Turner/Rodgers made it abundantly clear upfront that the installation schedule would be what would drive the overall projects success. In an effort to expedite the installation schedule our Preconstruction Team in partnership and collaboration with SPS Corporation, selected to fully assemble the curtain wall elements offsite at our fabrication facility. These efforts in conjunction with, the commitment from our field crews to working a staggered two shifts allowing us to utilize real-estate and equipment 6 days a week is what allowed us to reach substantial dry-in in just under 12 weeks.
As for the systems, the design team opened up all of the boxes on this projects. Systems included; both vertical and canted custom Wausau blast/impact resistant curtain walls engineered by Wheaton Sprague. The glazing was a mixture of blast resistant glass by Press Glass, and electrochromic glazing by View Glass. Custom vertical back lit LED sunshades, were also integrated into to the curtain wall system. On the interior an all glass structural elevator enclsoure, as well as over a mile of interior aluminum column covers and trims...
The results speak for themselves!














